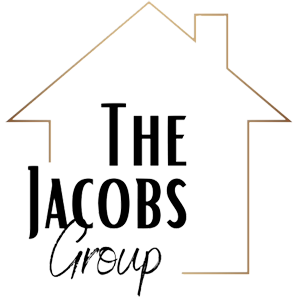1716 BUGLE TER, THE VILLAGES, FLORIDA
WELCOME HOME to this BEAUTIFUL DESIGNER GARDENIA FLOOR PLAN! CENTRALLY LOCATED in The Villages most DESIRABLE LOCATION! NEW ROOF AND A/C 2023!! As you approach this home you will notice the EXPANDED PAINTED DRIVEWAY, 2 car garage and GOLF CART GARAGE! This Gardenia offers HIGH CEILINGS, OPEN FLOOR PLAN, EAT-IN KITCHEN, TILE throughout the main areas, NO CARPET! The kitchen features RECESSED LIGHTING, GRANITE COUNTER TOPS, STAINLESS STEEL APPLIANCES, BACKSPLASH, GAS STOVE AND PLENTY OF CABINET SPACE! INDOOR LAUNDRY ROOM! A SPLIT FLOORPLAN with two guest bedrooms, ONE OFFERS A BUILT IN MURPHY BED and a guest bathroom in the front of the house. The guest bathroom offers tiled shower/tub combo! THE LARGE MASTER BEDROOM offers TWO WALK-IN CLOSETS, DOUBLE SINKS AND WALK-IN SHOWER. Off the main living area are slid-a-way sliders onto the back screened in patio with OUTDOOR SUMMER KITCHEN WITH GAS GRILL! This home has so many features and more! COME SEE IT TODAY! THIS HOME IS WAITING FOR YOU!
#thevillagesfl #retirement #retirmentcommunity #thejacobsgroupfl

